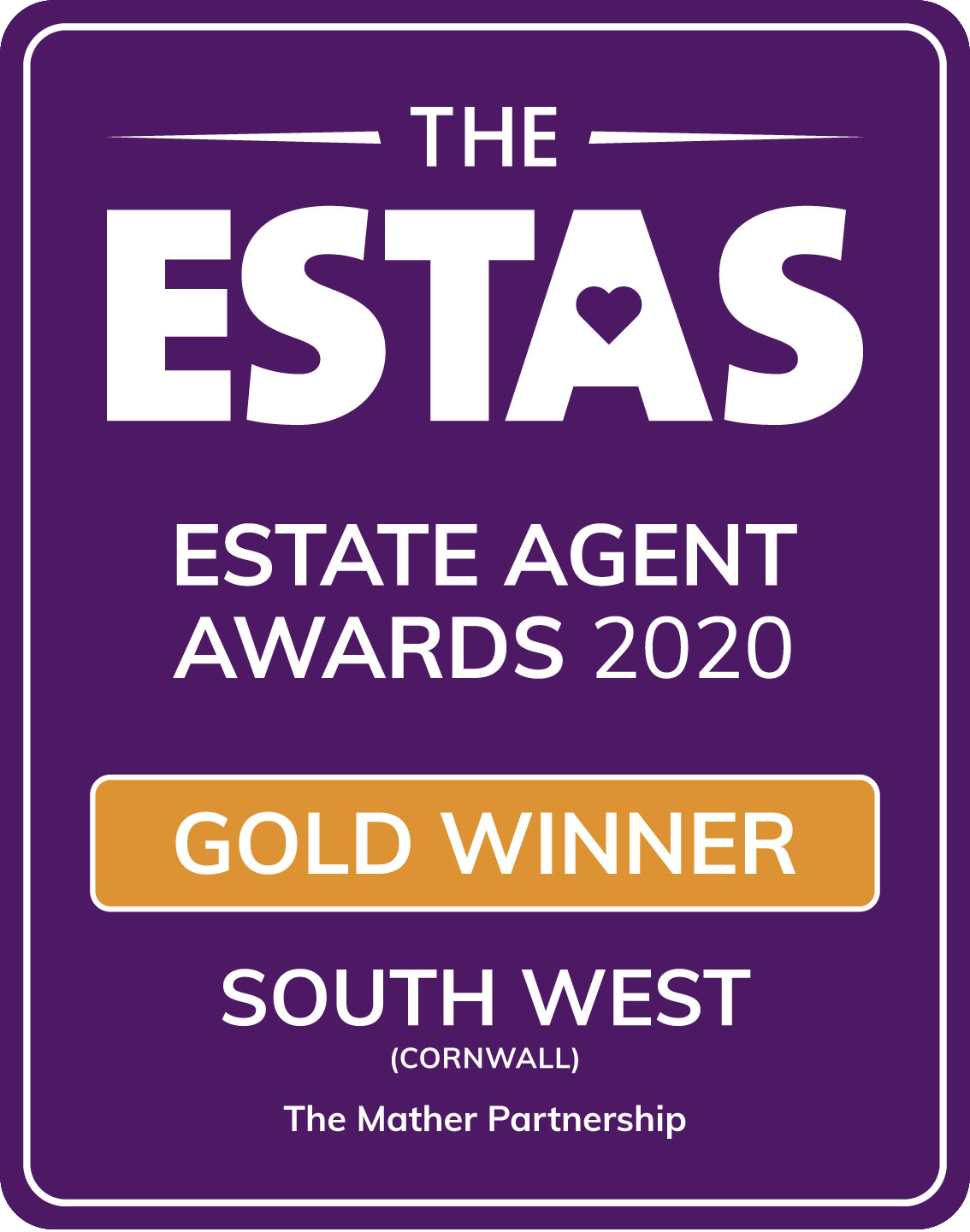This property has been removed by the agent. It may now have been sold or temporarily taken off the market.
INNER HALLWAY With fitted carpet, radiator, stairs to the first floor, door to open plan lounge/diner/kitchen and a door into: CLOAKROOM Fitted with a low level WC, pedestal wash hand basin and vinyl flooring. OPEN PLAN LOUNGE/DINING ROOM/KITCHEN A good size room with double glazed patio doors opening out to the garden. KITCHEN AREA Fitted with a range of wall and base units to include drawers, work surfaces, sink and drainer unit, built in electric cooker with gas hob and extractor over, sp...
We have found these similar properties.





