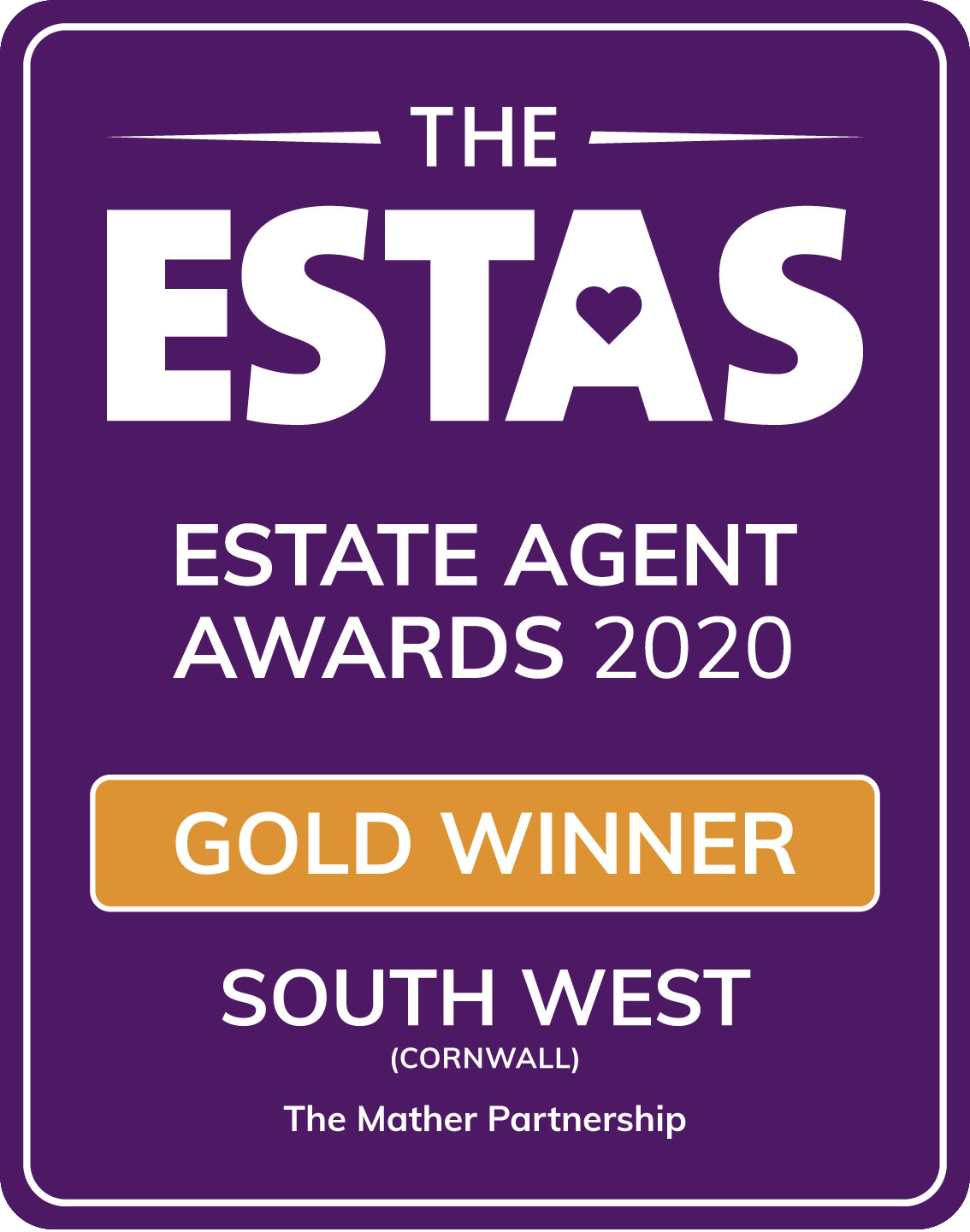This property has been removed by the agent. It may now have been sold or temporarily taken off the market.
VIDEO TOUR AVAILABLE. Situated in a sought after village location and offering views towards the countryside from the front elevation, this spacious mid terrace cottage style house would make a lovely family home is offered for sale with vacant possession and no onward chain. Outside, there is an area of well maintained lawn at the front with a pathway leading to the front door. At the rear there is an enclosed low maintenance garden which incorporates a useful shed. From the rear garden, a pathway leads to a block of three garages, one of which belongs to the property. The ground floor accommodation comprises an entrance hallway, good size lounge with an open fire and an opening into the a kitchen/dining room. There is also a conservatory, utility room and cloakroom. The first floor provides a landing with airing cupboard, bathroom and three bedrooms. Stithians is extremely well placed for the nearby major towns whilst the village itself has a real community feel having a shop/post office, a primary school and church.
We have found these similar properties.





