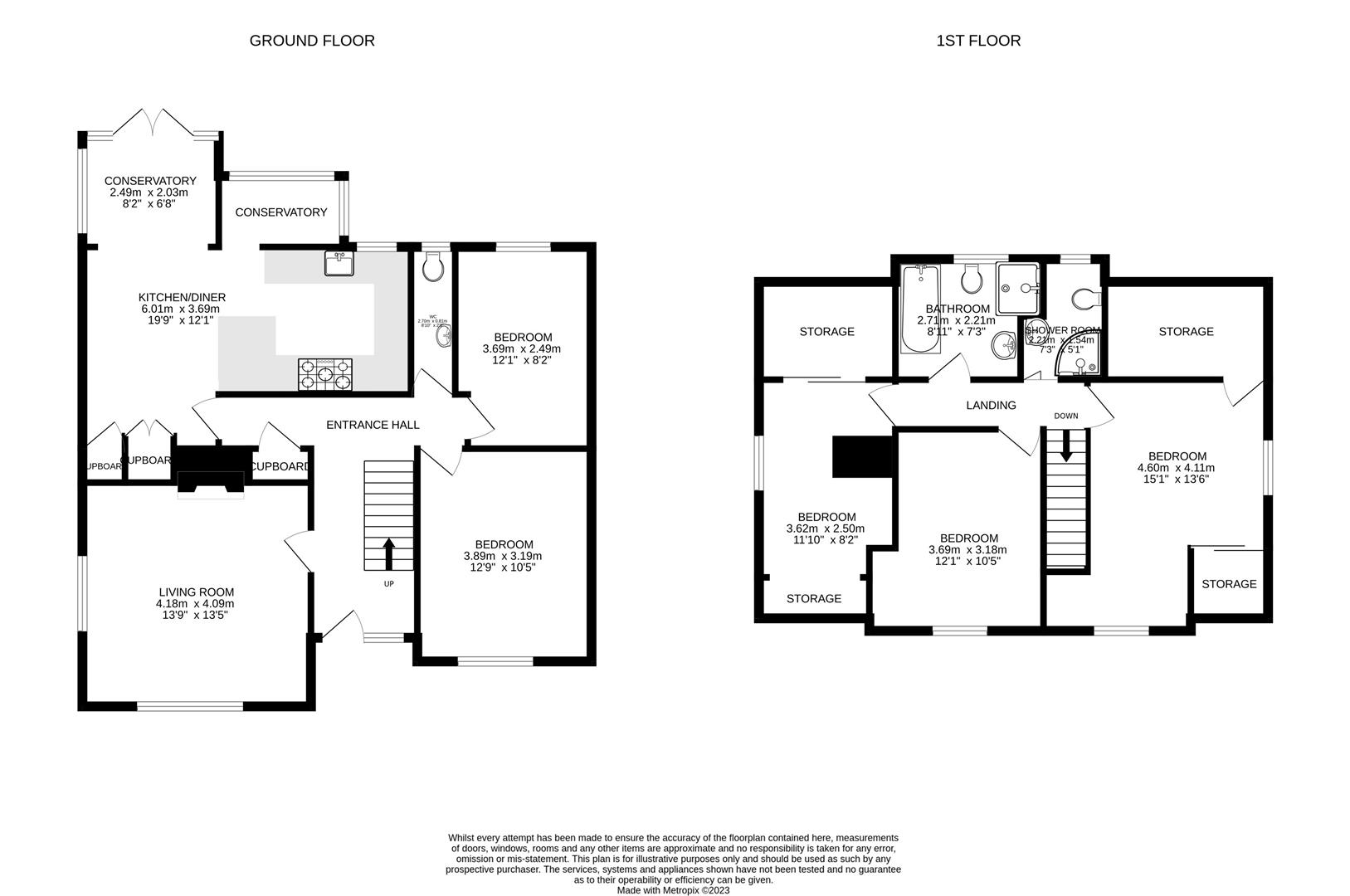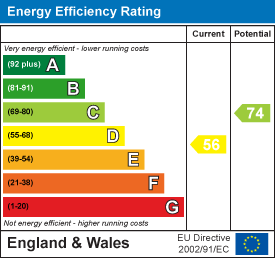This spacious five bedroom house offers a fantastic opportunity being situated in a well regarded residential area in this beautiful harbourside village just minutes away from the habour and array of restaurants. Offering flexible accommodation with plenty of space for family and friends, the hub of the house is the open plan kitchen and dining area ideal for entertaining or spending time with family, this flows into a lovely glazed seating area which opens on to the garden and is the perfect spot to curl up with a book and enjoy the rural views. Cosy up on a chilly winters evening in front of the log burner in the separate lounge.
A huge asset are the two double bedrooms and cloakroom on the ground floor offering flexibility for those needing to accommodate multi-generational living or perhaps work from home. The first floor hosts two large double bedrooms as well as a third bedroom which is a generous single with the bedrooms all enjoying views of either the coast or surrounding countryside in addition to a family bathroom. The property has been loved and lived in by the current family for many years and now offers the opportunity for a new buyer to carry out some updating works and really make it their own.
The outside space will not disappoint - to the rear of the house there is an attractive Mediterranean style garden which is decked to maximise relaxation time and fitted with a sunken hot tub the most wonderful place to unwind at the end of a busy day. To the front there are attractive and well stocked gardens with the outside space completed with the driveway and useful garage to the side. With the village centre and harbour just a few minutes walk this is an excellent opportunity to create your dream family or active retirement home.
Read more
This spacious five bedroom house offers a fantastic opportunity being situated in a well regarded residential area in this beautiful harbourside village just minutes away from the habour and array of restaurants. Offering flexible accommodation with plenty of space for family and friends, the hub of the house is the open plan kitchen and dining area ideal for entertaining or spending time with family, this flows into a lovely glazed seating area which opens on to the garden and is the perfect spot to curl up with a book and enjoy the rural views. Cosy up on a chilly winters evening in front of the log burner in the separate lounge.
A huge asset are the two double bedrooms and cloakroom on the ground floor offering flexibility for those needing to accommodate multi-generational living or perhaps work from home. The first floor hosts two large double bedrooms as well as a third bedroom which is a generous single with the bedrooms all enjoying views of either the coast or surrounding countryside in addition to a family bathroom. The property has been loved and lived in by the current family for many years and now offers the opportunity for a new buyer to carry out some updating works and really make it their own.
The outside space will not disappoint - to the rear of the house there is an attractive Mediterranean style garden which is decked to maximise relaxation time and fitted with a sunken hot tub the most wonderful place to unwind at the end of a busy day. To the front there are attractive and well stocked gardens with the outside space completed with the driveway and useful garage to the side. With the village centre and harbour just a few minutes walk this is an excellent opportunity to create your dream family or active retirement home.
Guide Price - £475,000 -
Location - This property enjoys a wonderful elevated position commanding fantastic rural views and enjoys stunning sunsets. Porthleven is a vibrant village offering an array of quality restaurants and cafes as well as day to day facilities to include a supermarket, primary school and doctors surgery. With a gorgeous traditional working harbour and beach this is a super and much sought after location.
Accommodation - step inside the property and find yourself in a hallway offering access to all principle ground floor rooms with stairs rising to the first floor. The hub of the house is the blissfully open plan kitchen, with adjoining utility room, dining area and glazed seating area which opens out on to the rear garden area. Treat yourself to a lazy sunday morning breakfast catching up with the family or prepare a meal in the kitchen whilst chatting and socialising with your guests in the evening. After a blustery coastal walk curl up in front of the log burner in the separate sitting room. Two double bedrooms and a cloakroom complete the accommodation on the ground floor offering a huge amount of scope and flexibility for those needing to possibly work from home or accommodation a larger family or needing a ground floor bedroom. The first floor offers two generous double bedrooms and a spacious single along with the family bathroom as well as a shower room with the bedrooms enjoying either coastal or rural views.
Outside - There is a driveway offering off road parking and leading to a useful car port area that the current owner has utilised as a gym/training space.
Rear Garden - An enclosed and secluded garden which is decked with a mediterranean feel offering a great space to soak up the sun in summer or relax and unwind in the sunken hot tub. There is side access to both sides in addition to a useful outside tap and outside light.
Front Garden - An attractive area of garden which is laid to lawn with various established flower beds planted with an array of colourful shrubs and plants. There is also a path that leads to the front door.
Services - Mains water, drainage, electricity and oil fired central heating. Council Tax Band D.
Anti Money Laundering Regulations - Purchasers - It is a legal requirement that we receive verified ID from all buyers before a sale can be instructed. We will inform you of the process once your offer has been accepted.
Proof Of Finances - Before agreeing a sale, we will require proof of your financial ability to purchase. We will inform you of what we require prior to agreeing a sale.
Broadband & Mobile Phone Coverage - To check the broadband coverage for this property please visit https://www.openreach.com/fibre-broadband. To check mobile phone coverage please visit https://checker.ofcom.org.uk/
Read less
Important information
| DORMER DETACHED BUNGALOW |
FIVE BEDROOMS AND TWO BATHROOMS |
| TUCKED AWAY & DESIRABLE PART OF THE VILLAGE |
SHORT LEVEL WALK OF HARBOUR & RESTAURANTS |
| OPEN PLAN KITCHEN, DINING AND LIVING SPACE |
SITTING ROOM WITH WOOD BURNING STOVE |
| GARAGE & DRIVEWAY PARKING |
GARDENS TO FRONT & REAR ASPECTS |
| SEA & VILLAGE VIEWS FROM SOME FIRST FLOOR BEDROOMS |
EPC - 56 D COUNCIL TAX BAND D |







