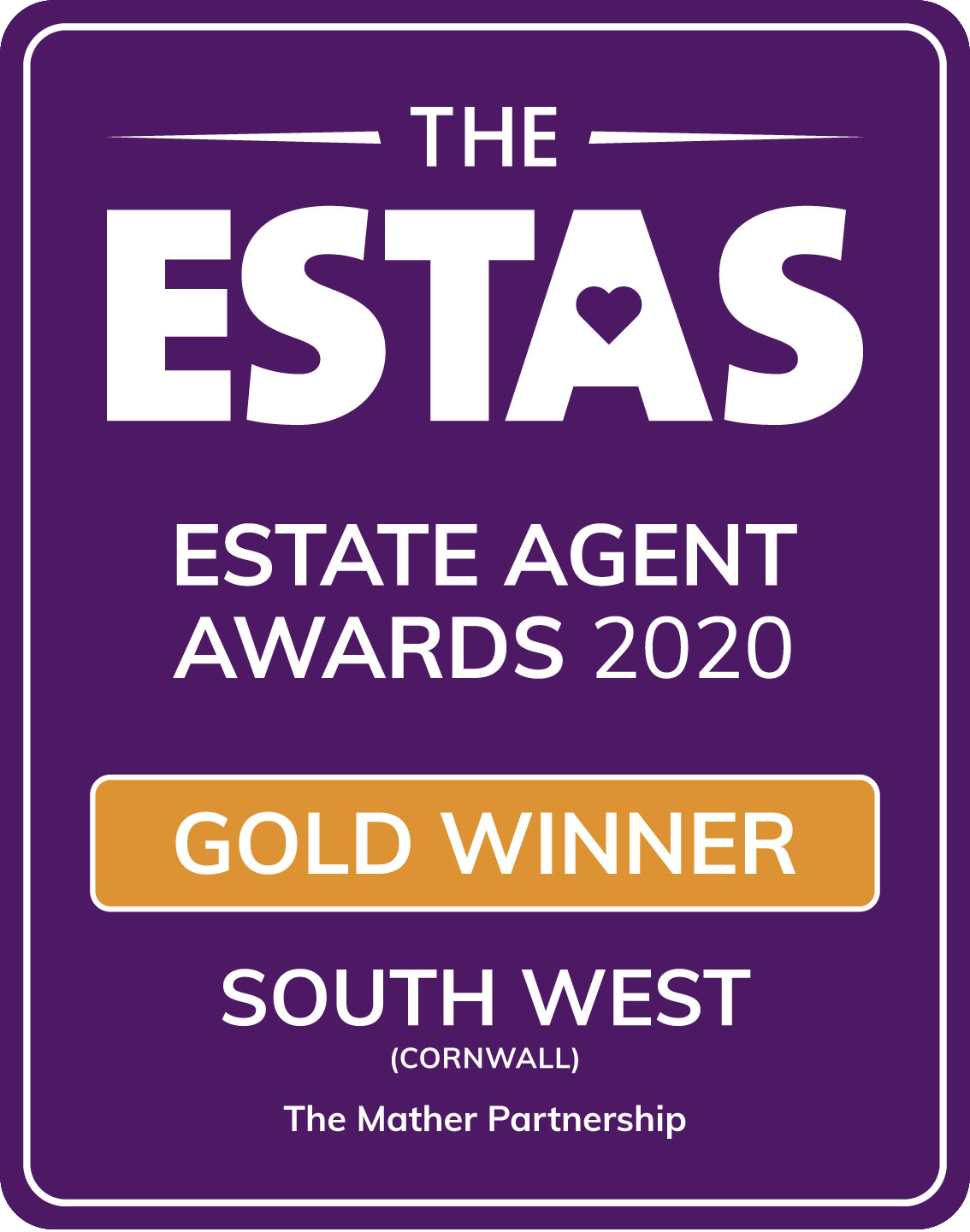This property has been removed by the agent. It may now have been sold or temporarily taken off the market.
VIDEO TOUR AVAILABLE. A charming and well presented three bedroom terrace cottage situated within the highly sought after harbour village of Porthleven. Internally the accommodation comprises a living room with feature fireplace and beamed ceiling, fitted kitchen/breakfast room on the ground floor whilst to the first floor are three bedrooms and a family bathroom. A fantastic opportunity for those looking to purchase a main home or holiday let in this desirable coastal location!
We have found these similar properties.





