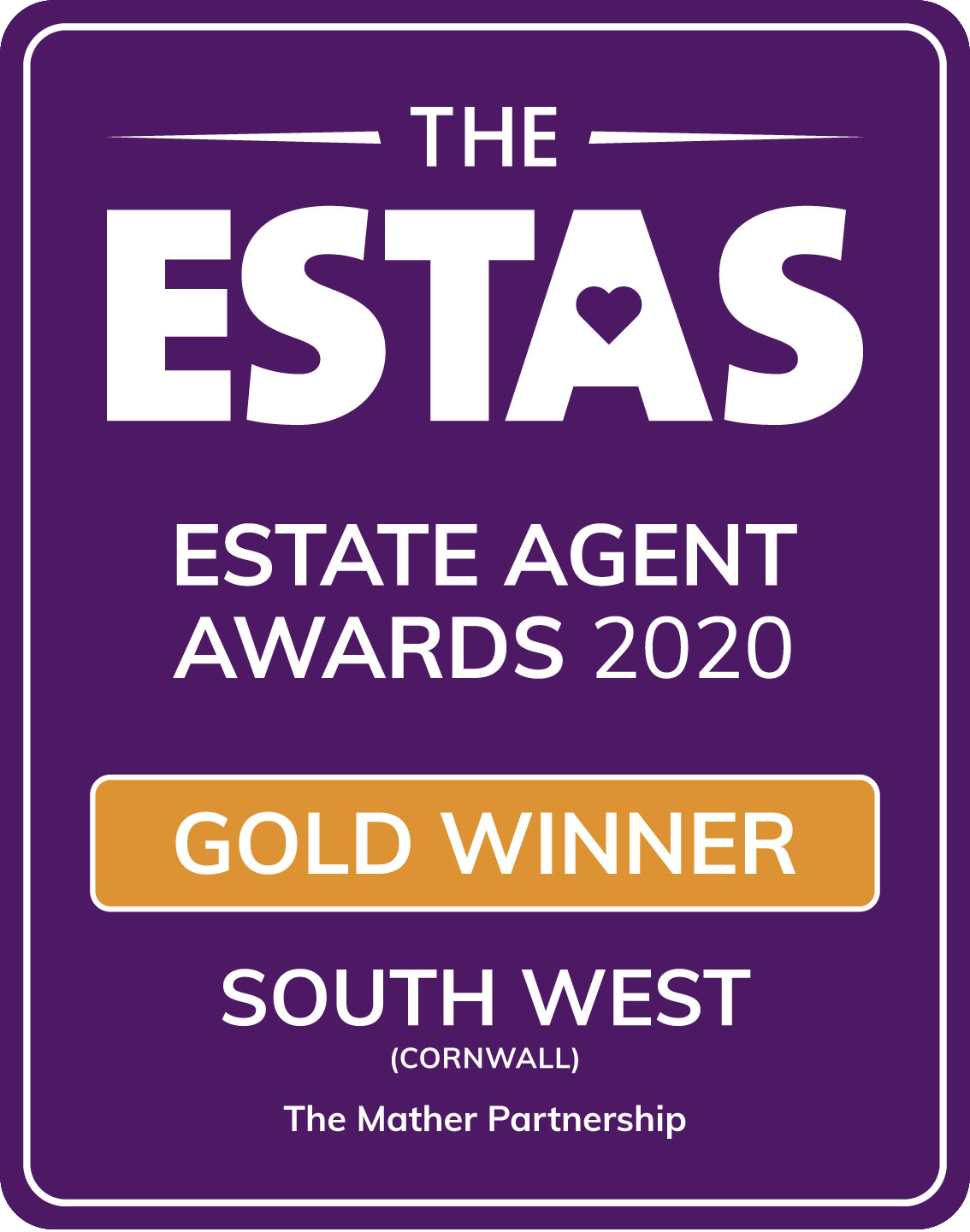This property has been removed by the agent. It may now have been sold or temporarily taken off the market.
This property offers a wonderful opportunity to purchase your first home! Step into the entrance hallway which offers a useful space for coats and shoes and access to a generous cloakroom before opening into the Kitchen/Breakfast Room. A lovely light and airy room the kitchen offers a good range of storage and worksurfaces with a useful breakfast area. The lounge is another light and spacious room with double doors opening onto the gardens and stairs rising to the first floor. The first floor hosts two double bedrooms, the master is of good size and benefits from a built in wardrobe, there is also a modern family bathroom with attractive tiled floor. The garden is a real asset to the property being fully enclosed offering a safe area for children and pets and two patio seating areas, perfectly placed to take advantage of the afternoon and evening sun!
We have found these similar properties.





