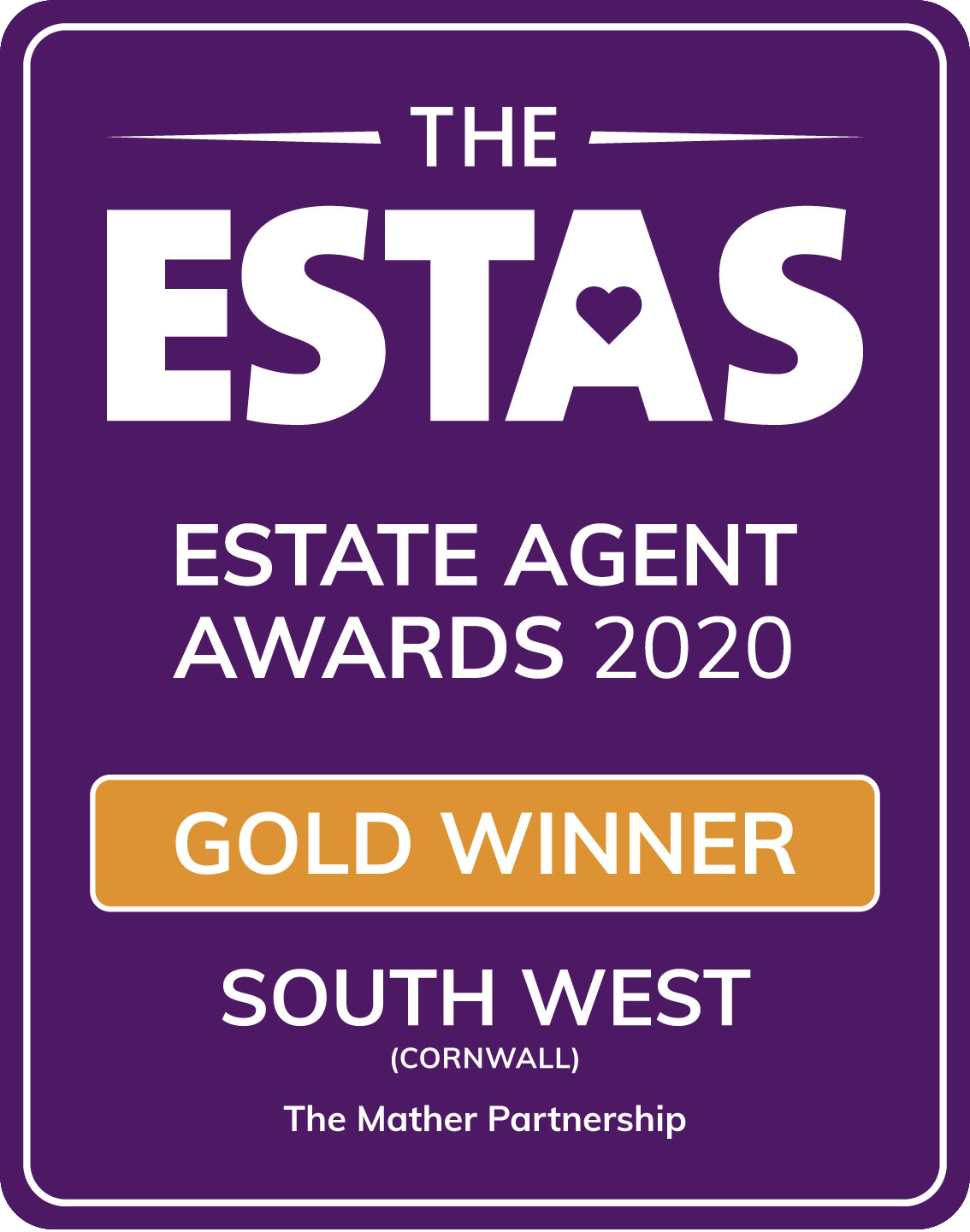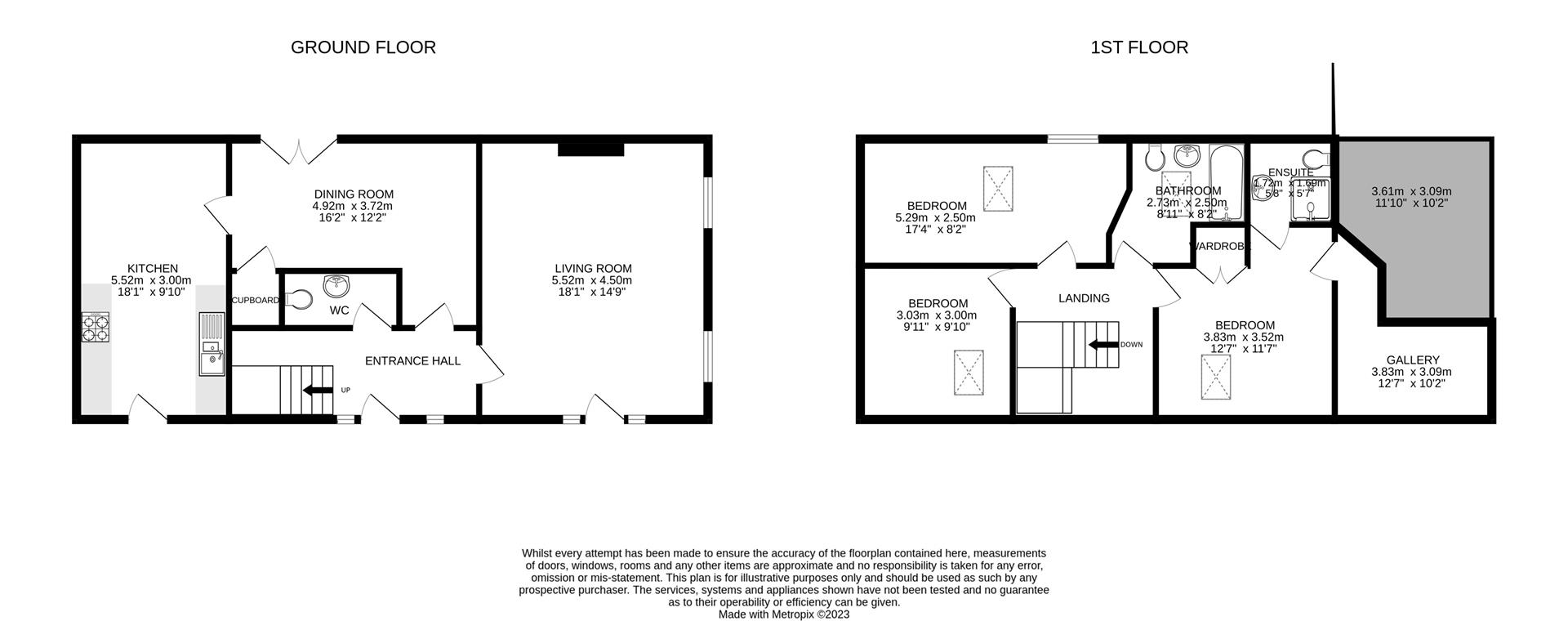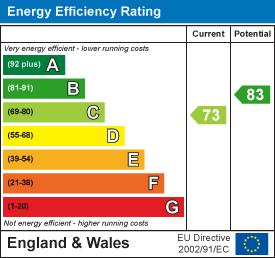This three bedroom barn conversion is truly a sight to behold. Thoughtfully restored to combine modern convenience with rustic charm, this home offers an attractive and flexible living space. The heart of the home is the kitchen/diner, which boasts an abundance of storage units and enough space for a dining room table. This is the perfect place for family and friends to gather after a long day, enjoying each other's company while preparing and sharing a meal. The dining room also benefits from patio doors that lead out to a gravel area, creating a seamless flow between indoor and outdoor living and providing the ideal setting for alfresco dining. The living room is a true showstopper, with its double height ceilings and open fire. This creates a warm and inviting atmosphere, perfect for cozy evenings spent with loved ones. The front doors not only flood the room with natural light but also provide easy access to the front of the property. All three bedrooms in this barn conversion are doubles, offering ample space for relaxation. The master bedroom is further enhanced by an ensuite bathroom. What sets this property apart is the galleried balcony just off the master bedroom, which can be used as a useful office space, perfect for those who work from home. The family bathroom ensures that mornings are less stressful. The rear garden has been gravelled for easy maintenance and offers wonderful views over the valley. The front garden boasts a lovely sized lawn area, providing the perfect space for outdoor activities and social gatherings.
Read more
This three bedroom barn conversion is truly a sight to behold. Thoughtfully restored to combine modern convenience with rustic charm, this home offers an attractive and flexible living space. The heart of the home is the kitchen/diner, which boasts an abundance of storage units and enough space for a dining room table. This is the perfect place for family and friends to gather after a long day, enjoying each other's company while preparing and sharing a meal. The dining room also benefits from patio doors that lead out to a gravel area, creating a seamless flow between indoor and outdoor living and providing the ideal setting for alfresco dining. The living room is a true showstopper, with its double height ceilings and open fire. This creates a warm and inviting atmosphere, perfect for cozy evenings spent with loved ones. The front doors not only flood the room with natural light but also provide easy access to the front of the property. All three bedrooms in this barn conversion are doubles, offering ample space for relaxation. The master bedroom is further enhanced by an ensuite bathroom. What sets this property apart is the galleried balcony just off the master bedroom, which can be used as a useful office space, perfect for those who work from home. The family bathroom ensures that mornings are less stressful. The rear garden has been gravelled for easy maintenance and offers wonderful views over the valley. The front garden boasts a lovely sized lawn area, providing the perfect space for outdoor activities and social gatherings.
Offers In Excess Of £450,000 -
Location - Trenethick Barton is a desirable residential area located on the North side Helston. Being situated on the outskirts of the town the property benefits from a number of pretty rural and woodland walks accessible right from the doorstep. The property is a short drive from the stunning Lizard Peninsula and within a 10 minute drive of the thriving harbour and coastline at Porthleven. The city of Truro and the towns of Falmouth, Penzance and Redruth are all within a 20 to 30 minute drive. There are a number of well regarding Primary Schools close by with the nearest Secondary Schools being in Helston and Mullion. The town has a leisure centre with a swimming pool and large gym and many amenity areas including the boating lake and the beautiful National Trust Penrose Woods.
Accommodation - Entrance Hall
Living Room
Dining Room
Kitchen/Diner
Stairs to Landing
Bedroom Three
Bedroom Two
Bathroom
Bedroom One with En-suite
Gallery
Outside - This charming property boasts a rear garden that has been tastefully gravelled for easy maintenance. A lovely seating area provides the perfect spot for alfresco dining and enjoying the stunning sunsets that this location offers. The gravelled area ensures that upkeep is minimal, allowing more time to relax and enjoy the outdoor space. Moving to the front of the property, you will find a generous lawn area that is suitable for various garden games and activities. There is also a sheltered lawn area which is perfect for hosting BBQs and gatherings, providing ample room for guests to socialise and enjoy the outdoors.
Garage - With an up and over garage door and electric inside.
Parking - There is parking available for three vehicles.
Agents Note One - Number 2 has a right of access across the rear garden of Number 1 to access their property. Number 2 and Number 3 have a right of access across the driveway to their properties.
Services - Mains electricity, water and gas central heating. Shared private drainage.
Council Tax Band- D -
Anti Money Laundering Regulations - Purchasers - It is a legal requirement that we receive verified ID from all buyers before a sale can be instructed. We ask for your cooperation on this matter to ensure there is no unnecessary delay in agreeing a sale. We will inform you of the process once your offer has been accepted.
Proof Of Finance - Purchasers - Before agreeing a sale, we will require proof of your financial ability to purchase. Again, we ask for your cooperation on this matter to avoid any unnecessary delays in agreeing a sale and we will inform you of what we require prior to agreeing a sale.
Read less
Important information
| CONVERTED BARN |
THREE DOUBLE BEDROOMS |
| KITCHEN/DINER |
LIVING ROOM WITH DOUBLE HEIGHT CEILINGS |
| GALLERIED BALCONY |
FRONT AND REAR GARDEN |
| GARAGE AND OFF ROAD PARKING |
GRADE TWO LISTED BUILDING |
| COUNCIL TAX BAND- D |
EPC-C-73 |







