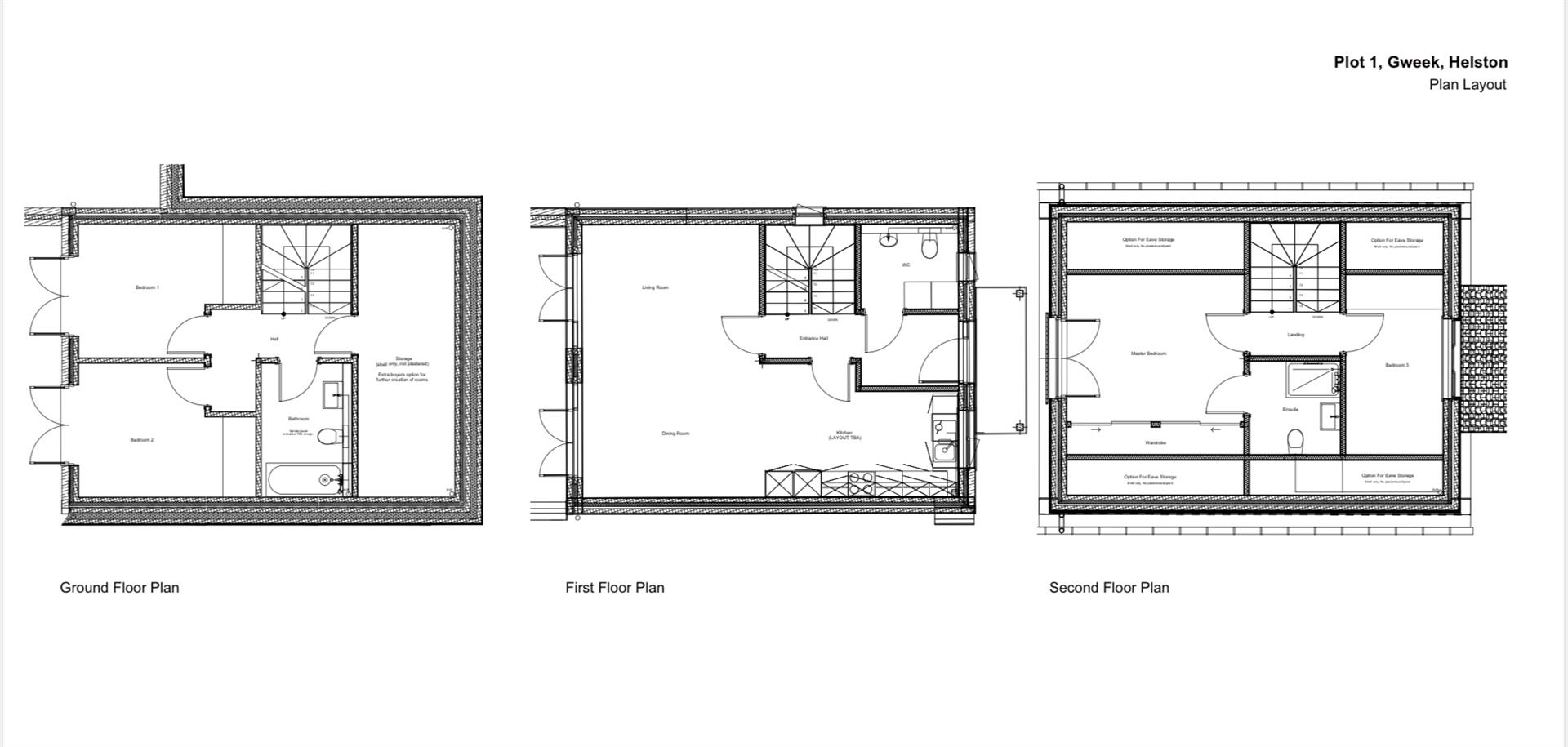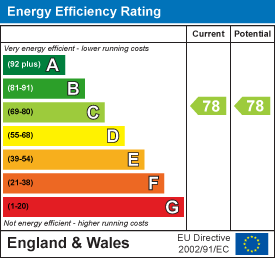JUST TWO PROPERTIES REMAINING!
This exciting development brings a select development of just five properties to the Creekside village of Gweek. Now ready for their new owners are the final two properties. All five properties offer individually designed four bedroom accommodation set across three floors and will be finished to the highest of specifications. The developer specialises in small developments and has built a reputation for quality properties on attractive sites.
Guide Price £595,000 -
Location - Gweek is a hugely sought after Creekside village on the outskirts of the North Helford offering excellent access to Helston, Truro, Falmouth and the famed sailing waters of the Helford River. The village itself offers a wonderful active community with a range of facilities to include a shop and Post Office, a Public House with restaurant, The Boatyard and the Boatyard Café. There is a well used village hall which is used for a variety of community events to include a playgroup and annual pantomime productions. Gweek is also home to the Cornish Seal Sanctuary.
Warranty - The properties will be covered by a Professional Consultants Certificate.
Services - Air source heating being zoned underfloor on the ground floor and radiators on the first and second floors. Mains water, electricity and drainage. Council Tax Band E.
The Developer - Granada Villa Ltd is a joint venture between Ed Crossley (Milestone Developments Ltd) and the land owner, Michael Trenerry. Previous developments by Milestone Developments Ltd have included projects in St. Agnes, Threemilestone, Mawnan Smith and Truro, amongst others. Specialising in sites of just a few select homes or flats they have built a reputation for quality properties on attractive sites. As well as being a director of Milestone Developments Ltd, Ed is Sole Company Director of Ed Crossley & Associates Ltd, Quantity Surveyors and Contract Administrators. He is a Chartered Quantity Surveyor who founded the practice in 2006. Ed has over 35 years' experience as a PQS in the Cornwall area and today is responsible for the day-to-day management of the practice alongside his position as Senior QS and Project Manager on various high-profile projects. As a member of RICS and with excess of 35 years construction industry experience, Ed is a highly competent surveyor and project manager possesses a detailed knowledge of construction processes, contracts and procurement routes specifically in the building sector.
Agents Note - Please be aware that the majority of photographs are of Plot 2 which is the most progressed and are provided to offer an indication of the level of finish.
Agents Note 2 - Please also be aware that a site plan has been provided with plot dimensions, these are indicative only and should be used as a guide. The gardens to each property will be laid out individually to maximise the available space.
Agents Note 3 - Please also be aware that a management company has been formed. This will be comprised of all the owners and will manage maintenance of communal areas and communal costs to include the lighting and the pumping station. Charges are expected to be in the region of £300 - £500 p.a.
Agents Note 4 - Please be aware that the developers are currently in the process of progressing a build on a site on the Lower Road behind and below Plot Three.
Gross Internal Floor Area - Plot 1 internal (4 bed) - 137m2/1474sqft
Reservation Fee - On acceptance of an offer, the purchaser will be required to pay a non refundable £2,500 reservation fee. Once this has been paid, the property will be marked as 'sale agreed' and no further viewings will take place. This money will then be deducted from the sale price on completion of the sale. At this point the buyer will be able to select a kitchen within a range and budget.
Anti Money Laundering Regulations - Purchasers - It is a legal requirement that we receive verified ID from all buyers before a sale can be instructed. We ask for your cooperation on this matter to ensure there is no unnecessary delay in agreeing a sale. We will inform you of the process once your offer has been accepted.
Proof Of Finance - Purchasers - Before agreeing a sale, we will require proof of your financial ability to purchase. Again, we ask for your cooperation on this matter to avoid any unnecessary delays in agreeing a sale and we will inform you of what we require prior to agreeing a sale.
Broadband And Mobile Phone Coverage - To check the broadband coverage for this property please visit https://www.openreach.com/fibre-broadband. To check mobile phone coverage please visit https://checker.ofcom.org.uk/
Read less







